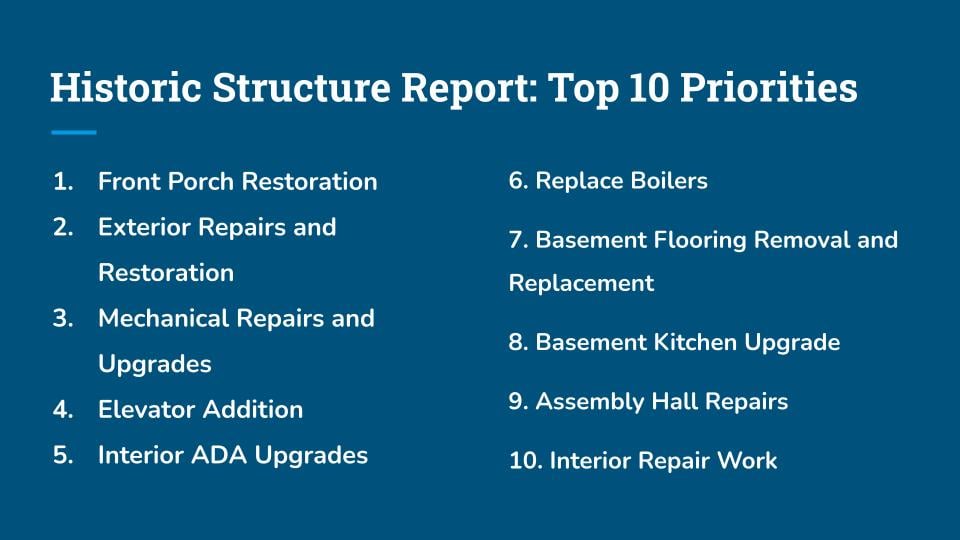Excellent news!
Phase two of the Renovation/Elevator Project is now complete with the construction documents for the building
We were able to do this with the Minnesota Historical Society Legacy Grant. The documents were created by MacDonald and Mack Architects.
For the next phase, we are working on the Top 10 Priority Items (see image for all 10 items) that were listed in the Historic Structure Report. The first item is the front exterior of Thompson Hall. This includes the stairs, porch, columns, railings and the second floor porch. It will be brought back to how it looked in 1916. We have been very fortunate to be able to continue to make progress on the project through grants, but we do rely on the community’s support as well. Please consider making a donation today or setting up a monthly donation through Donor Box using a debit or credit card: https://donorbox.org/save-thompson-hall
Any amount is so appreciated, all donations are considered tax-deductible. Thanks SO much for your support!
Image Description: Blue background with white lettering. Heading says, Historic Structure Report: Top 10 Priorities. 1. Front Porch Restoration 2. Exterior Repairs and Restoration 3. Mechanical Repairs and Upgrades 4. Elevator Addition 5. Interior ADA Upgrades 6. Replace Boilers 7. Basement Flooring Removal and Replacement 8. Basement Kitchen Upgrade 9. Assembly Hall Repairs 10. Interior Repair Work
